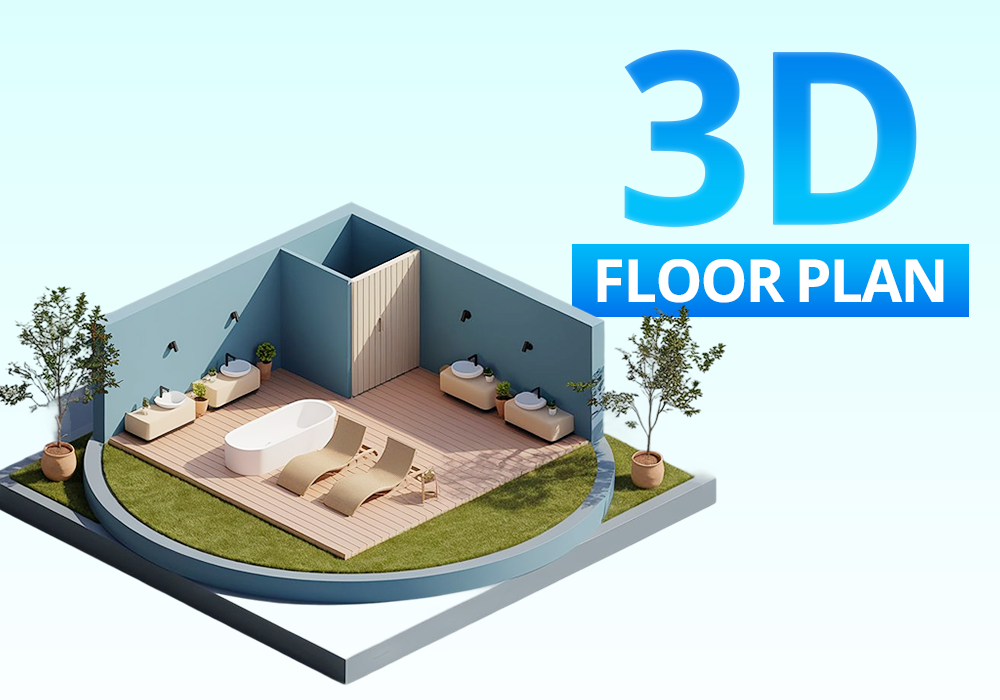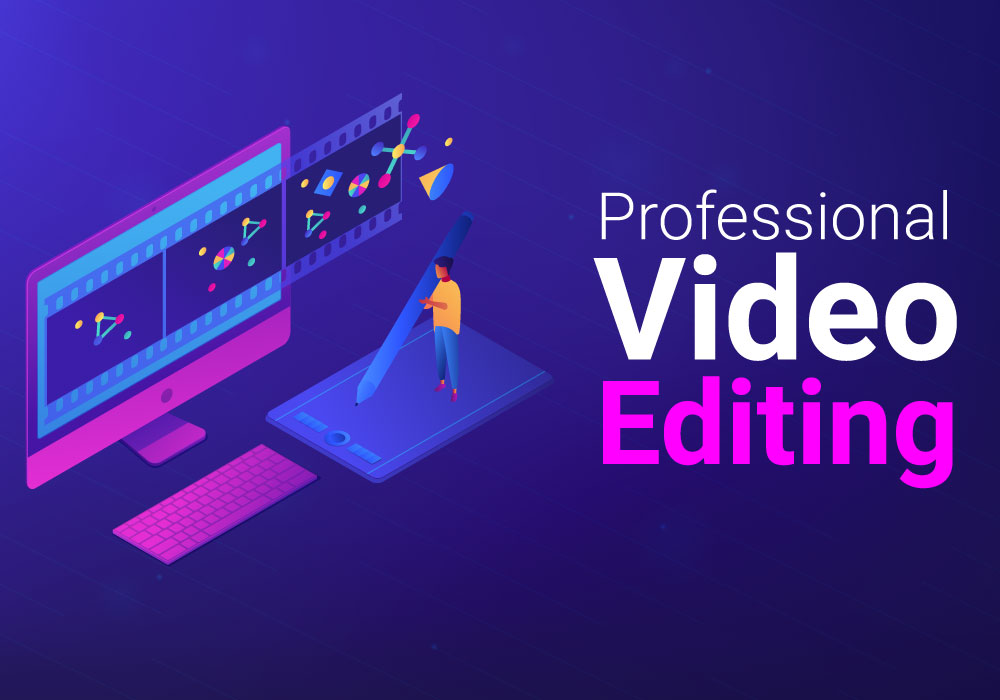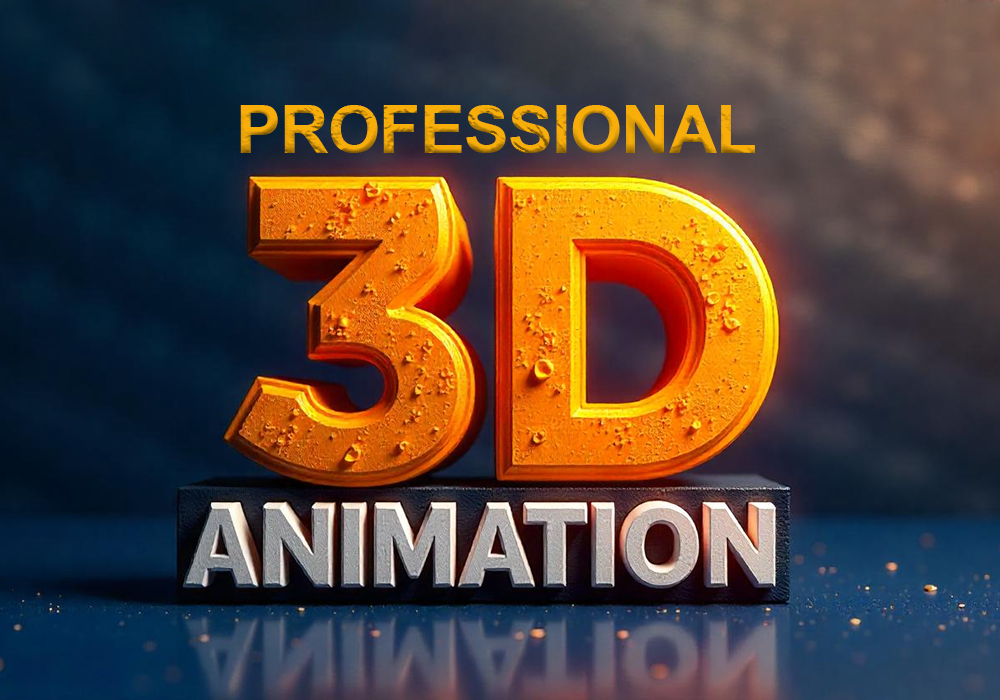Introduction
3D floor planning is a crucial skill in architecture, interior design, and real estate. With the growing need for realistic property visualization, professionals skilled in 3D modeling and layout planning are in high demand. This course is designed for individuals who want to master architectural floor plan visualization and 3D modeling.
Learn to create detailed, professional-grade 3D layouts for residential and commercial spaces using industry-leading tools. Develop skills in space planning, material texturing, and rendering to produce high-quality, interactive floor plans. Enroll today and start creating stunning 3D designs!
Course Overview
This course provides comprehensive training on architectural visualization, space optimization, and 3D modeling techniques. Through hands-on projects, students will gain expertise in designing, rendering, and presenting high-quality floor plans. The curriculum includes AI-assisted tools to enhance precision and workflow efficiency.
By the end of the course, students will be able to create detailed 3D floor plans with accurate measurements, realistic materials, and professional presentations.
Course Curriculum
- Fundamentals of 3D Floor Planning
- Architectural Visualization Techniques
- Understanding Space Planning & Layouts
- 3D Modeling & Structural Design
- Material Texturing & Lighting Setup
- Rendering High-Quality Floor Plans
- AI Tools for Smart 3D Design
- Creating Walkthrough & Interactive Presentations
- Exporting and Finalizing 3D Floor Plans
- Portfolio Development for Clients & Freelancing
Software You’ll Use
- AutoCAD
- SketchUp
- 3ds Max
- Blender
This Course is Designed for
- Architects
- Interior Designers
- Real Estate Professionals
- 3D Modelers & Visualizers
- Freelancers in Architectural Design
Career Opportunities
The demand for 3D floor planning professionals is increasing as businesses focus on realistic architectural visualization. This course prepares students for careers in architectural design, interior planning, and real estate marketing. Graduates can work in design firms, construction companies, or as freelance 3D artists.
Open Job Positions
- 3D Floor Plan Designer
- Architectural Visualizer
- Interior Designer
- CAD Technician
- Real Estate 3D Artist
Exclusive Solutions That Set Us Apart
- Online Live Batch: Learn 3D floor plan design from professional instructors.
- Hands-On Project Training: Work on real-world architectural design projects.
- AI-Powered Tools & Automation: Implement AI features to speed up your workflow.
- Freelancing & Portfolio Development: Get expert guidance on attracting global clients.
- Career Assistance & Job Support: Receive networking opportunities and career mentorship.
কেন আমাদের কাছে কাজ শিখবেন
- হাতে কলমে প্র্যাক্টিক্যাল প্রজেক্টস করানো হয় এবং প্রতিটি ক্লাসে এসাইন্মেন্ট দেওয়া হয়
- সব ক্লাস সমূহের রেকর্ডেট ভিডিও দেওয়া হয়।
- ক্লাস পিডিএফ এন্ড স্লাইড দেওয়া হয়।
- সরাসরি মেন্টরিং সাপোর্ট ছাড়াও এই কোর্স থেকে পাবেন আরো অনেক কিছু!
- অনলাইন ভেরিফায়েড সার্টিফিকেট প্রদান।
- লাইফ টাইম কোর্স ফ্রি ফ্যাসিলিটি থাকছে।
- অফিস ফ্রি টাইম ল্যাব প্র্যাক্টিস করতে পারবেন।
- অনলাইন ও অফলাইন ক্লাস করা যায়।
- জব প্লেসমেন্ট ও ইন্টার্নশিপ এর ব্যবস্থা।
- ইন্টারভিউ ও জব প্রিপারেশন করানো হয়।
বাড়তি সুযোগ-সুবিধা
- আমাদের নিজস্ব হোস্টেল ছেলে মেয়ের থাকাখাওয়া সুব্যবস্থা আছে।
- আমাদের রয়েছে অনলাইন ও অফলাইনে কোর্স করার সুব্যবস্থা।
- জব প্লেসমেন্ট ও ইন্টার্নশিপ এর ব্যবস্থা আছে।
- আজই রেজিস্ট্রেশন করে আপনার ডিস্কাউন্ট অফারটি নিশ্চিত করুন।
সরাসরি যোগাযোগ
- Call : +8801550-666 800 | +8801550-666 900
- ইনবক্স করুন : http://m.me/elaeltd.official
- Follow our FB Page : https://www.facebook.com/elaeltd.official
- Join our FB group : https://www.facebook.com/groups/elaeltd.official
ঠিকানা : E-Learning & Earning Ltd, 4th Floor, Khaja Super Market, kallyanpur Bus Stand, Shyamoli,Dhaka-1207






